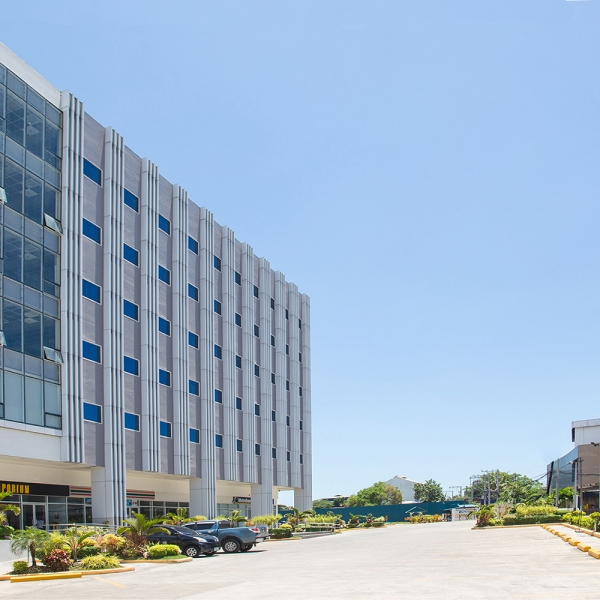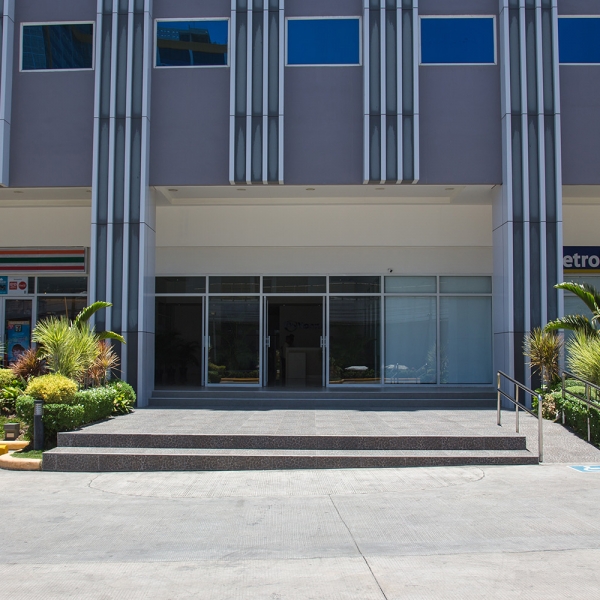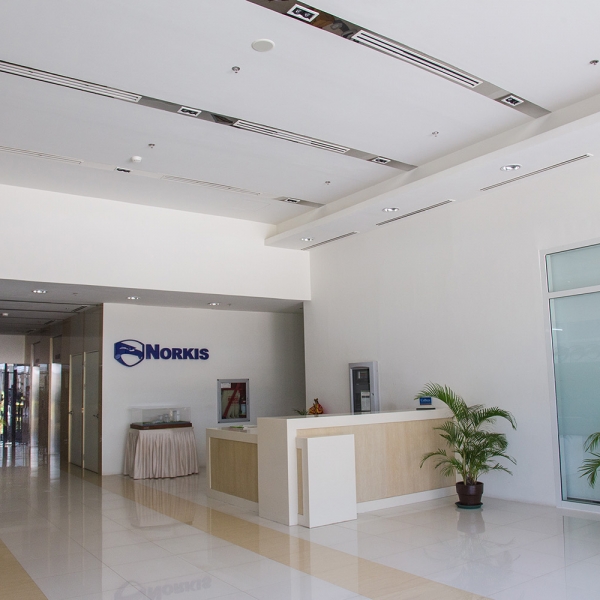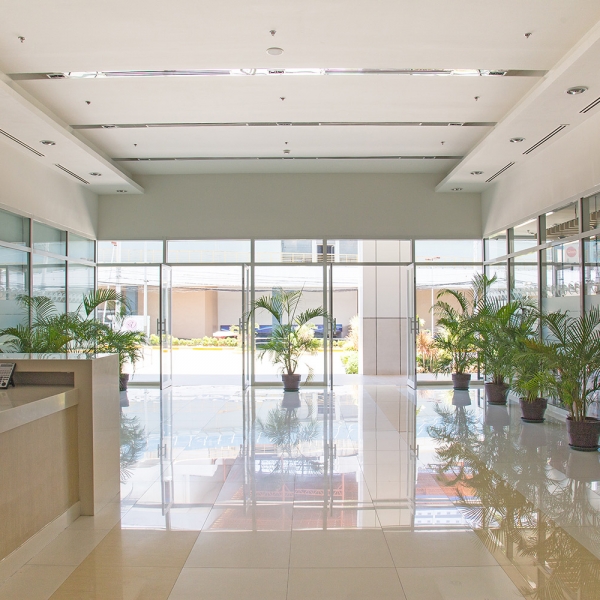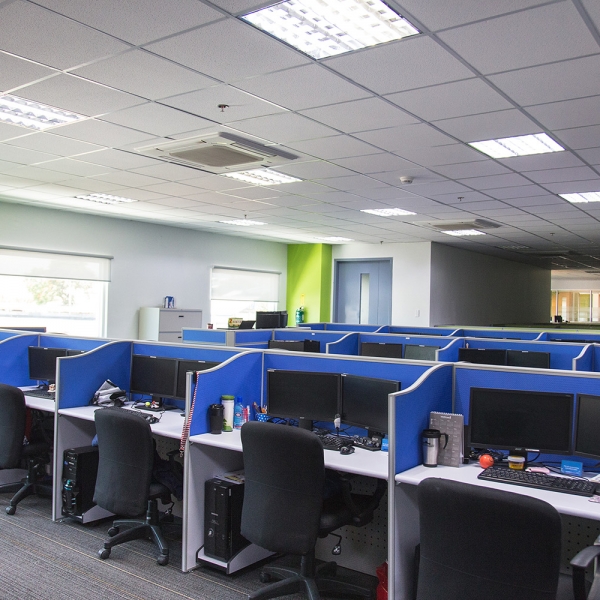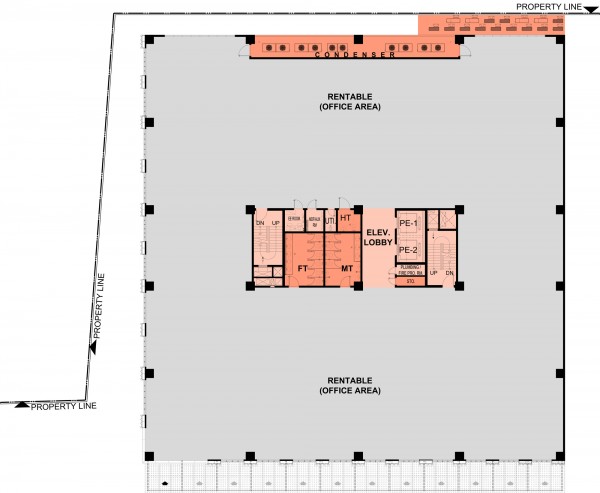Norkis One
| Number of floors | 6 floors |
| Gross Floor Area | 9,000 square meters |
| Typical Floor Plate | 1,500 square meters |
| Floor Efficiency | 96% |
| Handover Condition | Warm shell (air-conditioning, fitted ceiling, smooth cement floor, T-runners acoustic boards, fire sprinkler system, energy efficient lights) |
| Air-conditioning | Variable Refrigerant Flow (VRF) system with individual temperature setting control, energy efficient inverter system |
| Elevators | 2 High-speed MITSUBISHI elevators |
| Parking | Ample Surface Parking |
| Back-up Power | 100% |
| PEZA Accreditation | PEZA Board-approved. (Awaiting Presidential Proclamation) |
| Finished Ceiling Height | 2.7 meters |
| Telecommunications | Provided by PLDT, Globe & Eastern Telecom |
| Security System | 24/7 CCTV Coverage in all major access points |
Norkis One
The first office building at the Norkis Cyberpark is designed as Grade A column-free spaces for BPO office tenants. Designed by renowned architect F.S. Lim & Associates, Norkis One combines efficient floor plates and critical green architecture components such as energy efficient air-conditioning and lighting systems as well as water recycling facilities.


